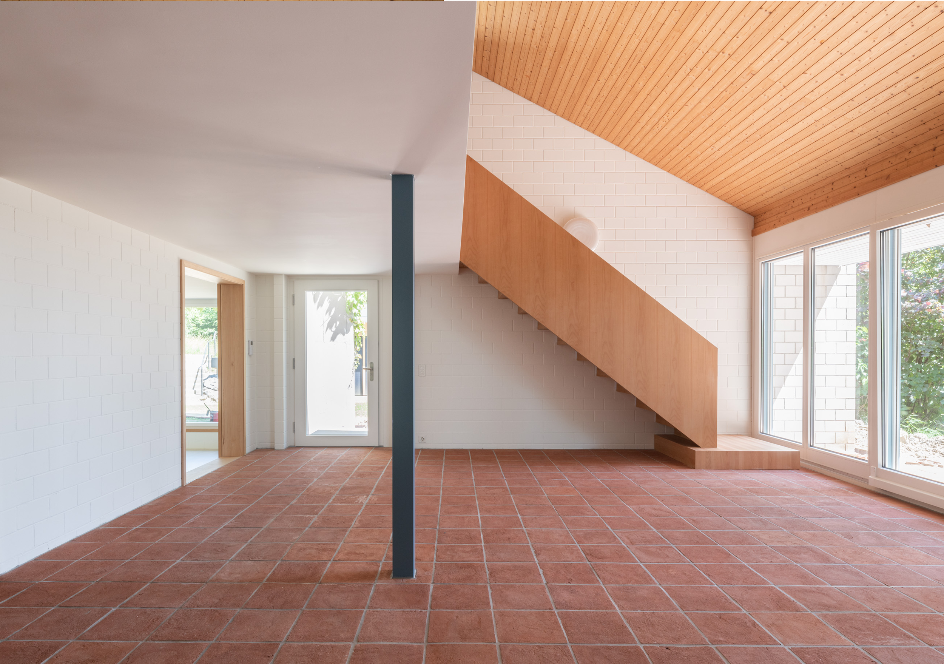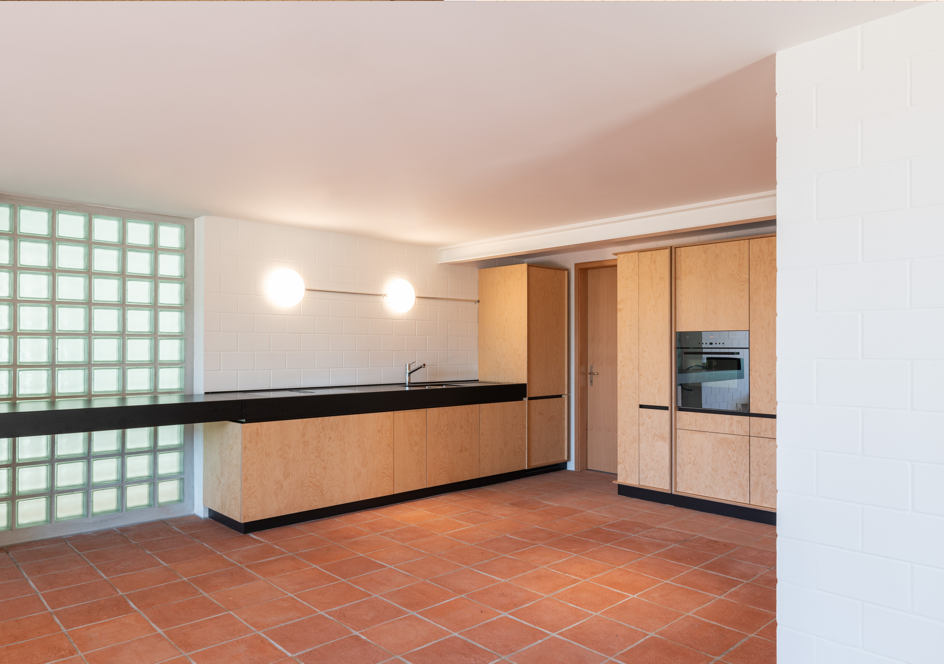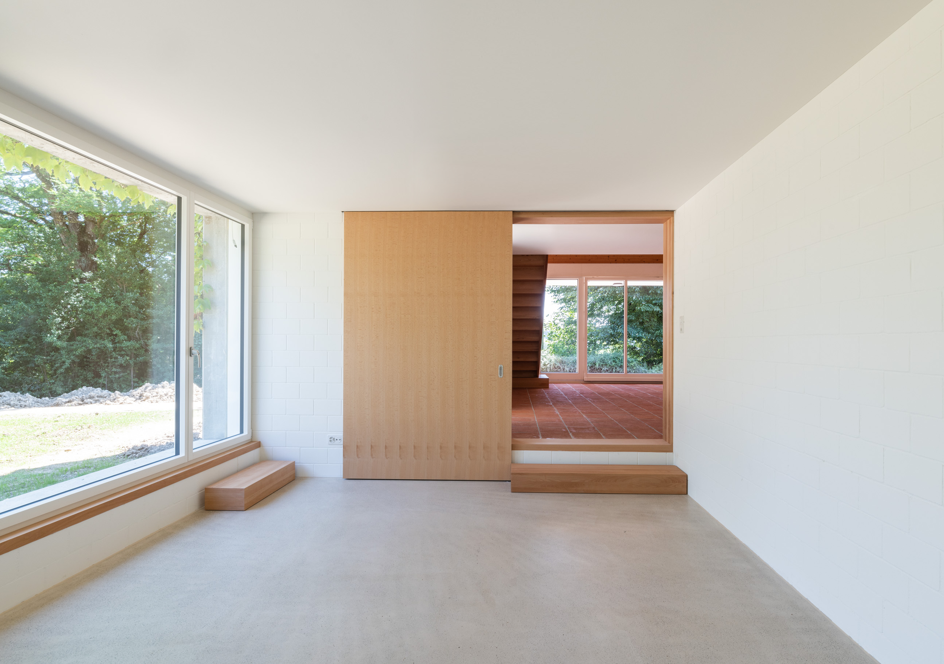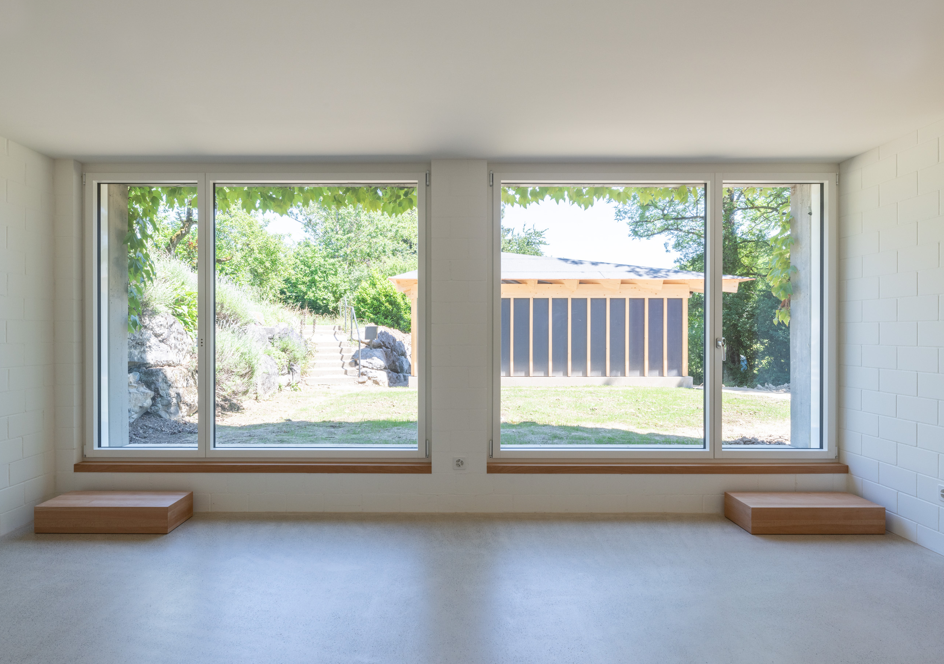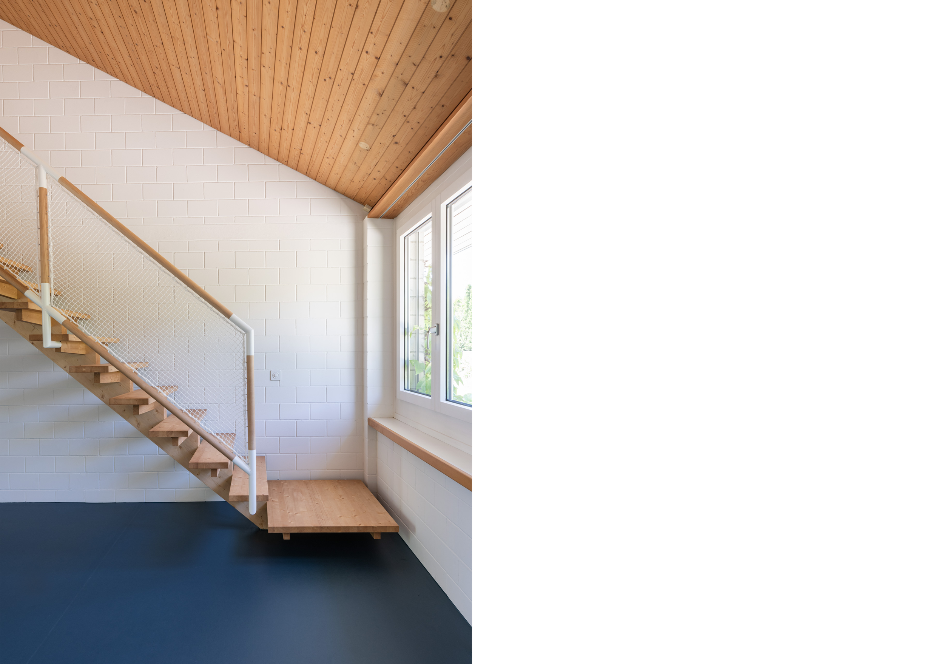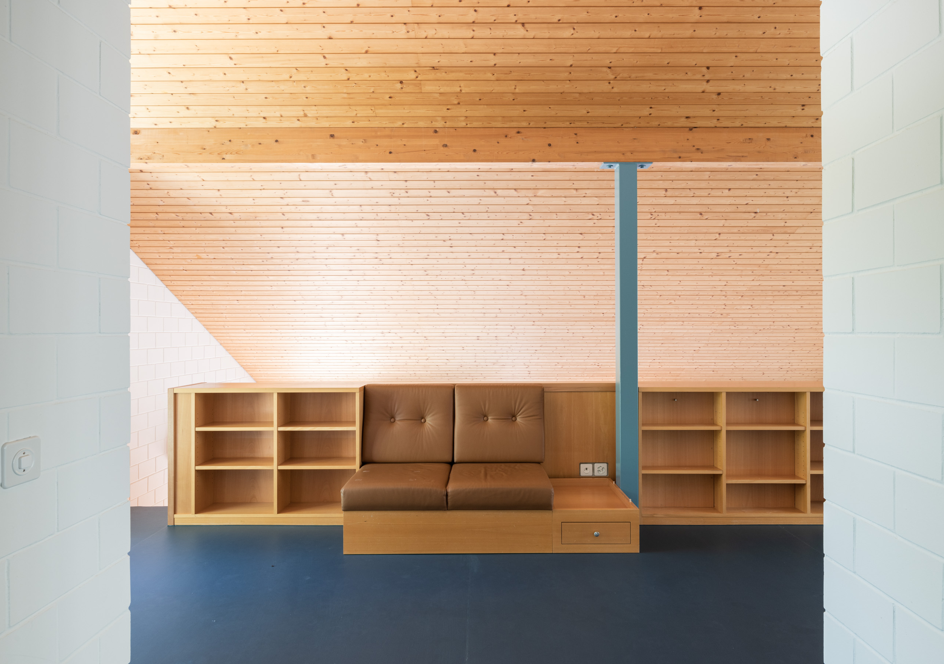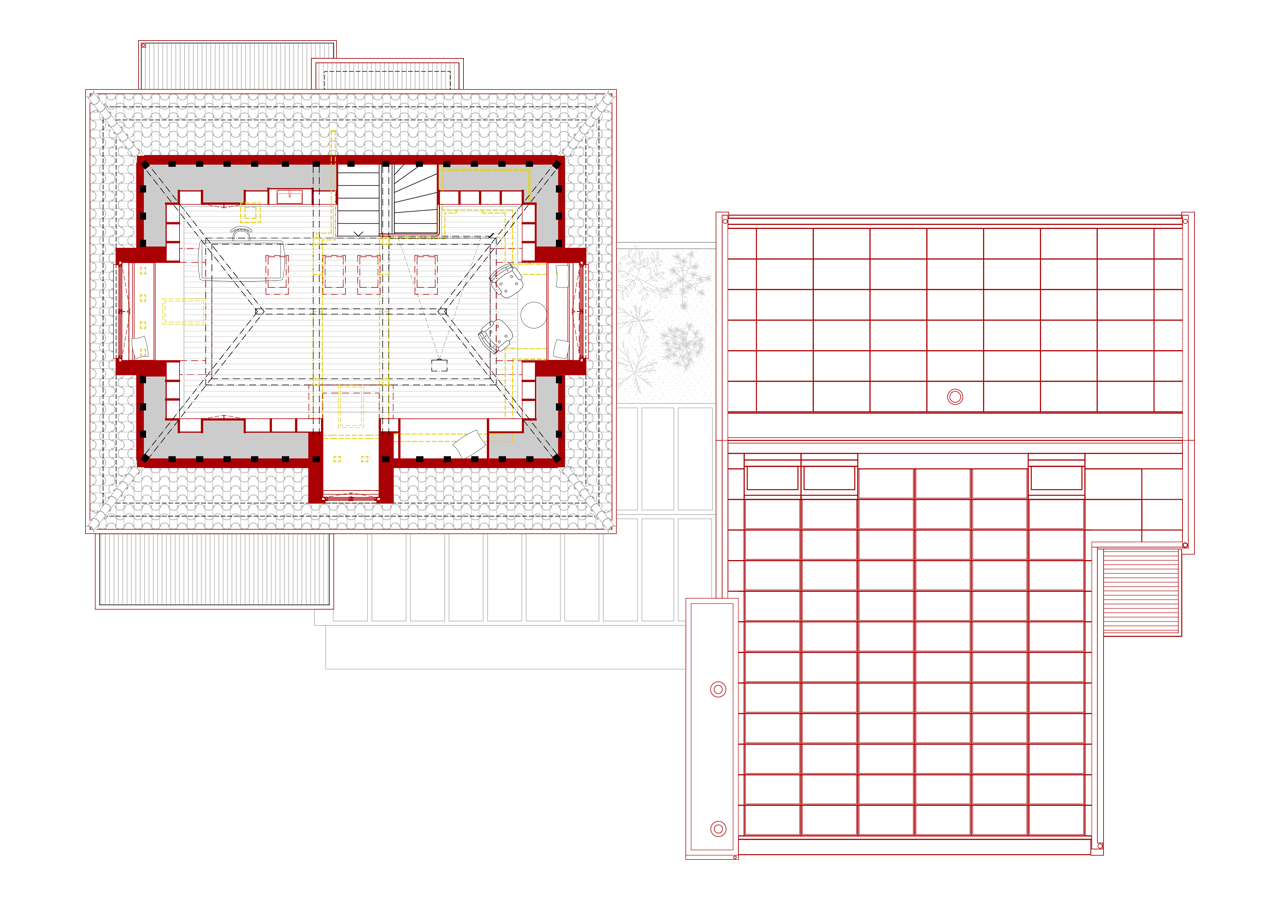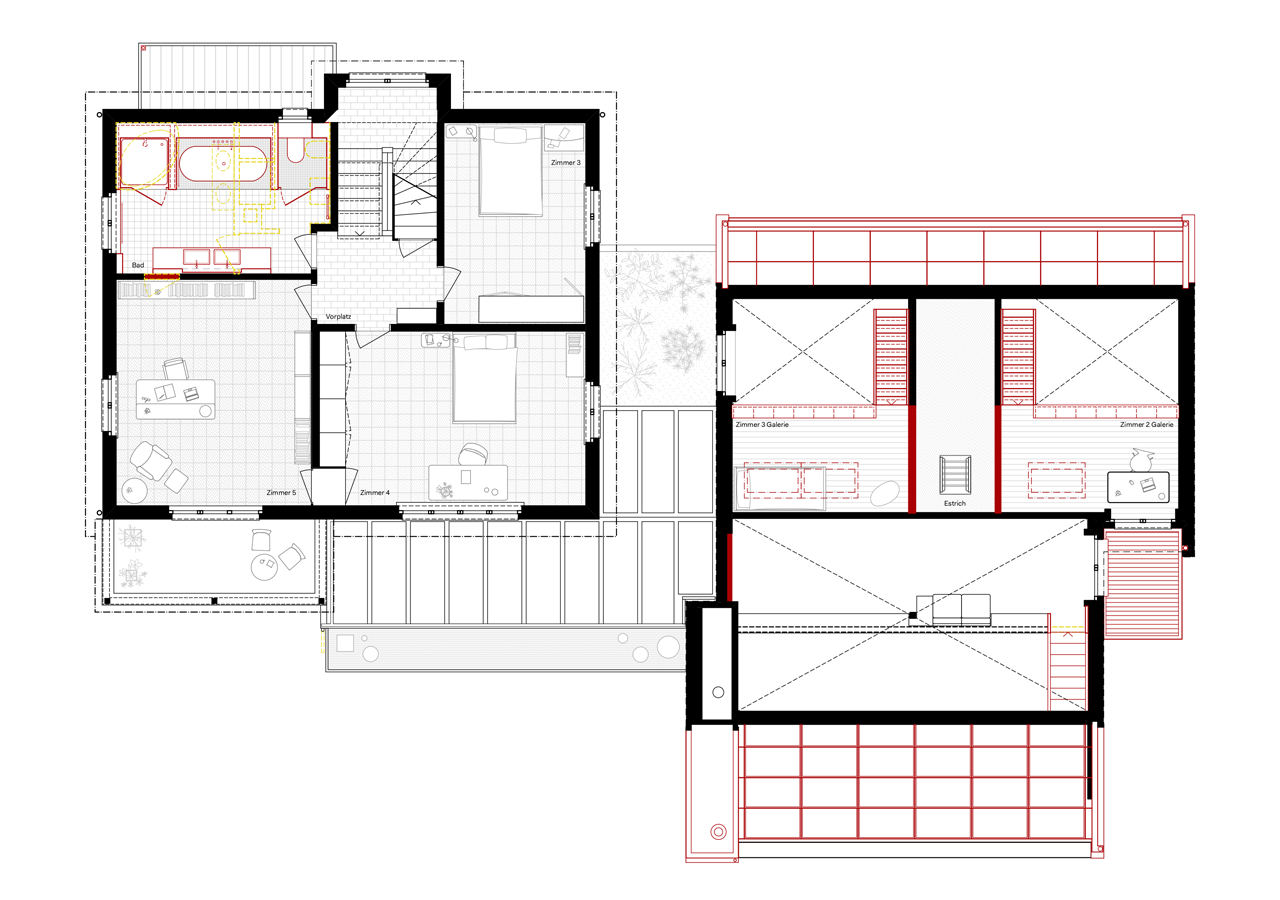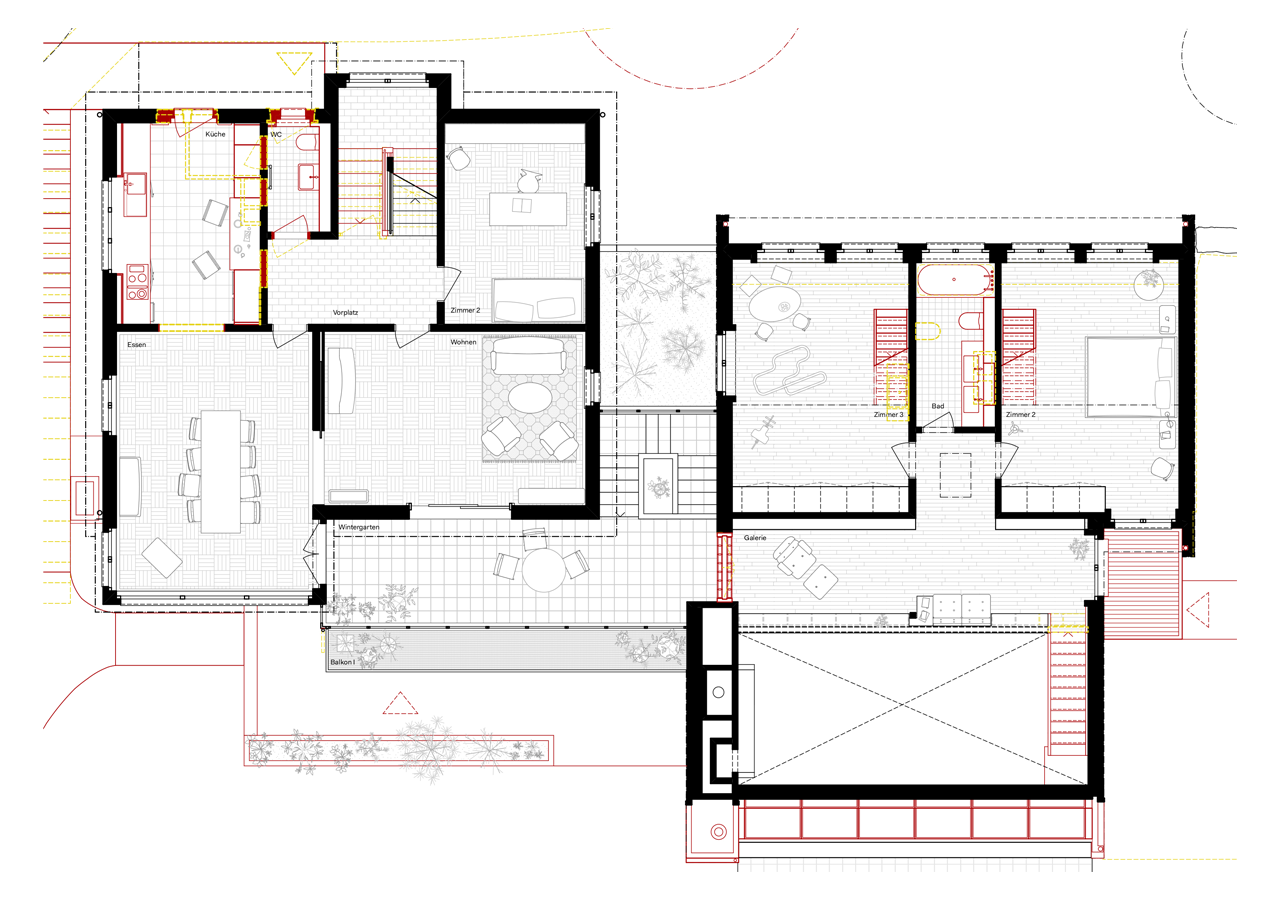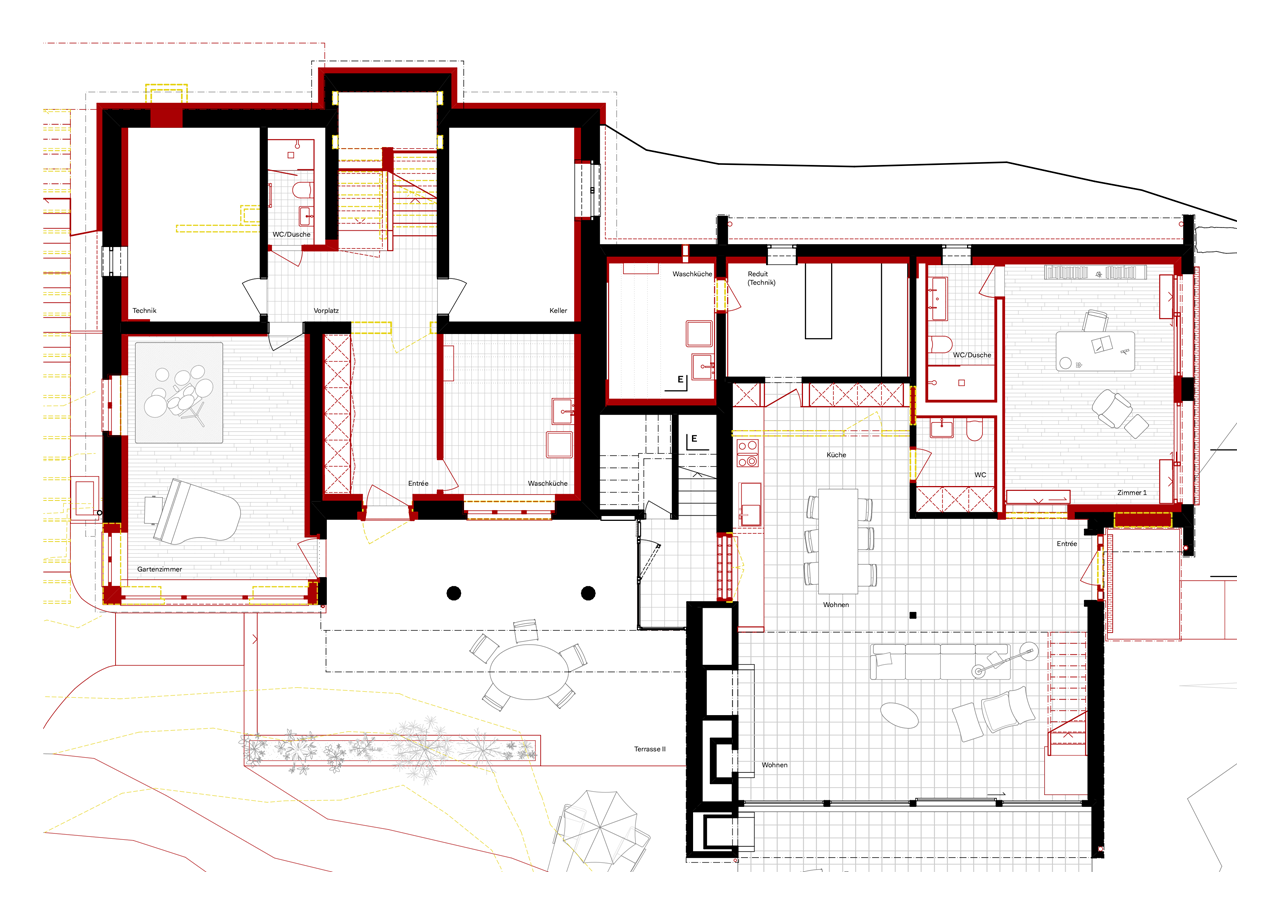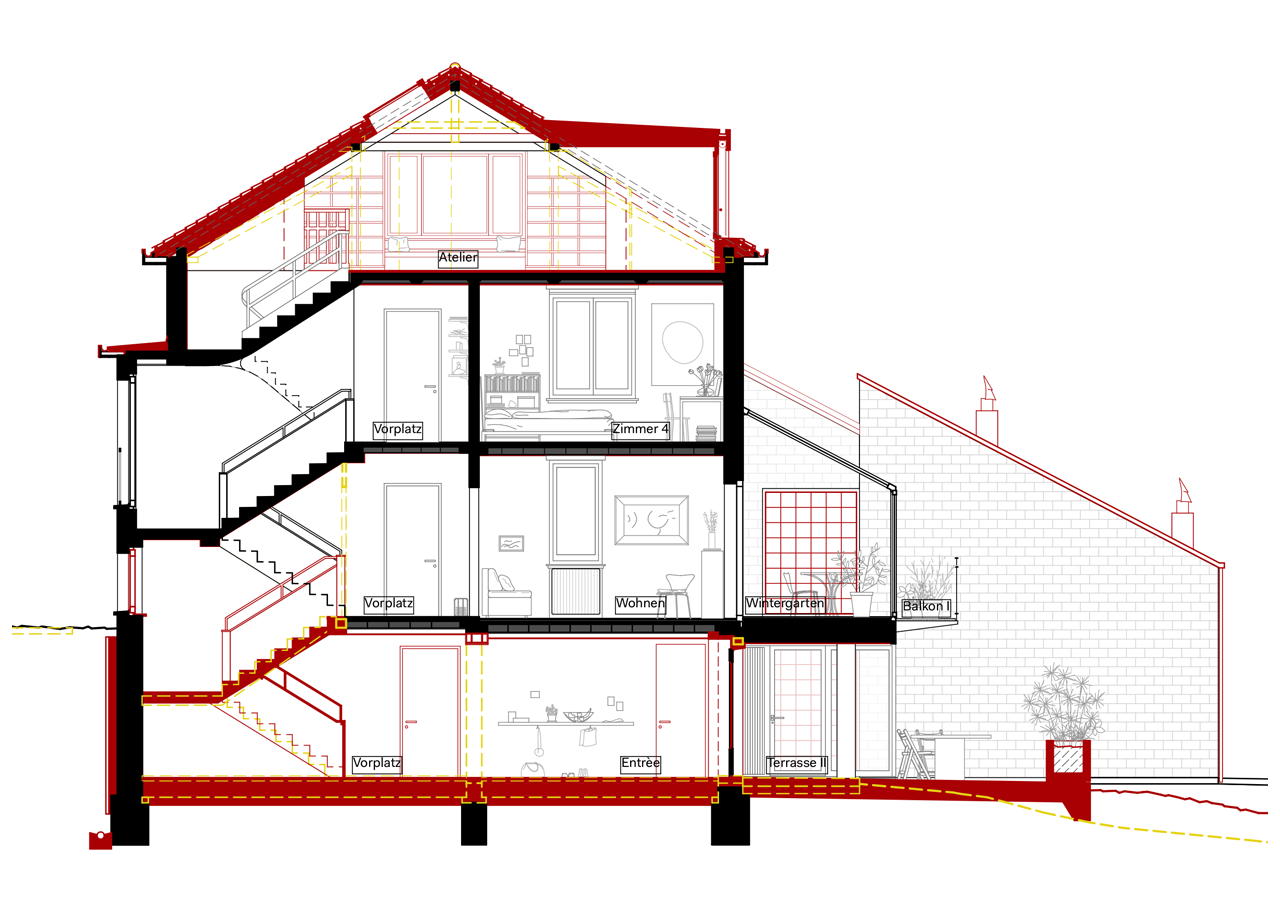Alte Forchstrasse, Forch II
direct commission | renovation and modification of a single-family house with annex to a two-family house | realization 2019 - 2020
+
The main house was built in 1933 by the ancestors of the current owner family. The annex was built in 1989. Shown in "Forch II" you will see the renovation of the annex of 1989.
Since the closure of all unguarded railroad crossings of the "Forchbahn" in 2012, the house was accessed by a provisional road in the south. This led to a circuitous situation which was solved by the reorganisation of the house and its address.
Furthermore, there was no more use for the generous spaces of the current house and annex. Therefore, the two parts of the house were separated and modified in a way they can now be inhabited by a family each; the existing entrance from the 30ties on the north side was closed and the building reoriented to the south. The garden floor was activated by the new entrance and a guest- and bathroom was added. The new entrance hall opens up towards the staircase and connects the garden floor with the existing main floors.
The roof floor was completely reorganised, upgraded and received three new dormers. The bathrooms and the kitchen were renewed and the floorplans therefore underwent modifications in order to adjust to today`s housing needs. The annex of the 80ties is now oriented to the east. The former double garage was transformed into a generous studio with bathroom, the former driveway was revegetated. A new kitchen, three new staircases an acoustic separation of the two rooms on the ground floor allows renting the house as a family home with a spacious garden and terrace.
All the technical fixing had to be replaced and the buildings were energetically improved. The heating system connects to earth probes and a roof integrated photovoltaic system generates power for both houses.
Pictures Beat Bühler Fotografie

