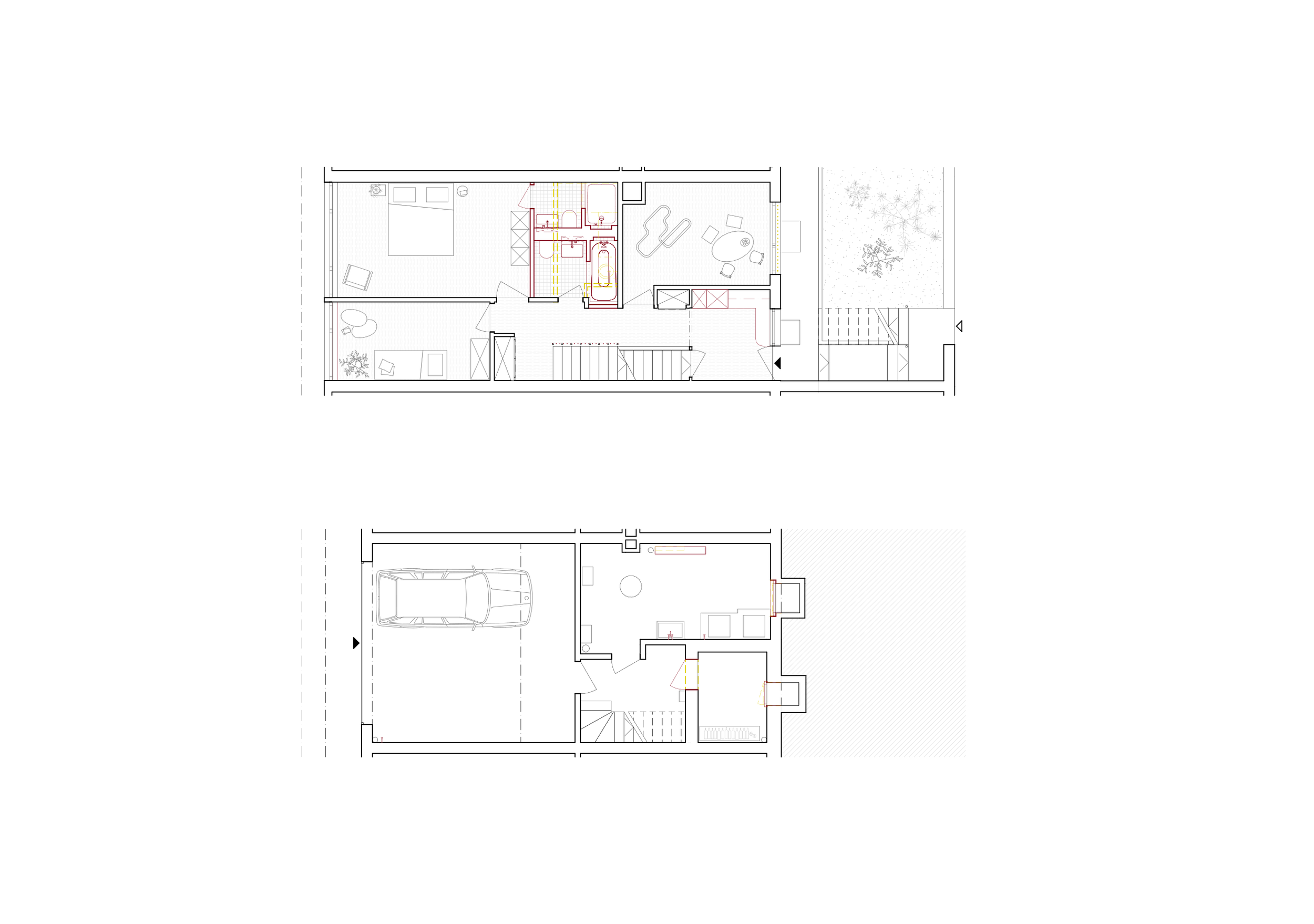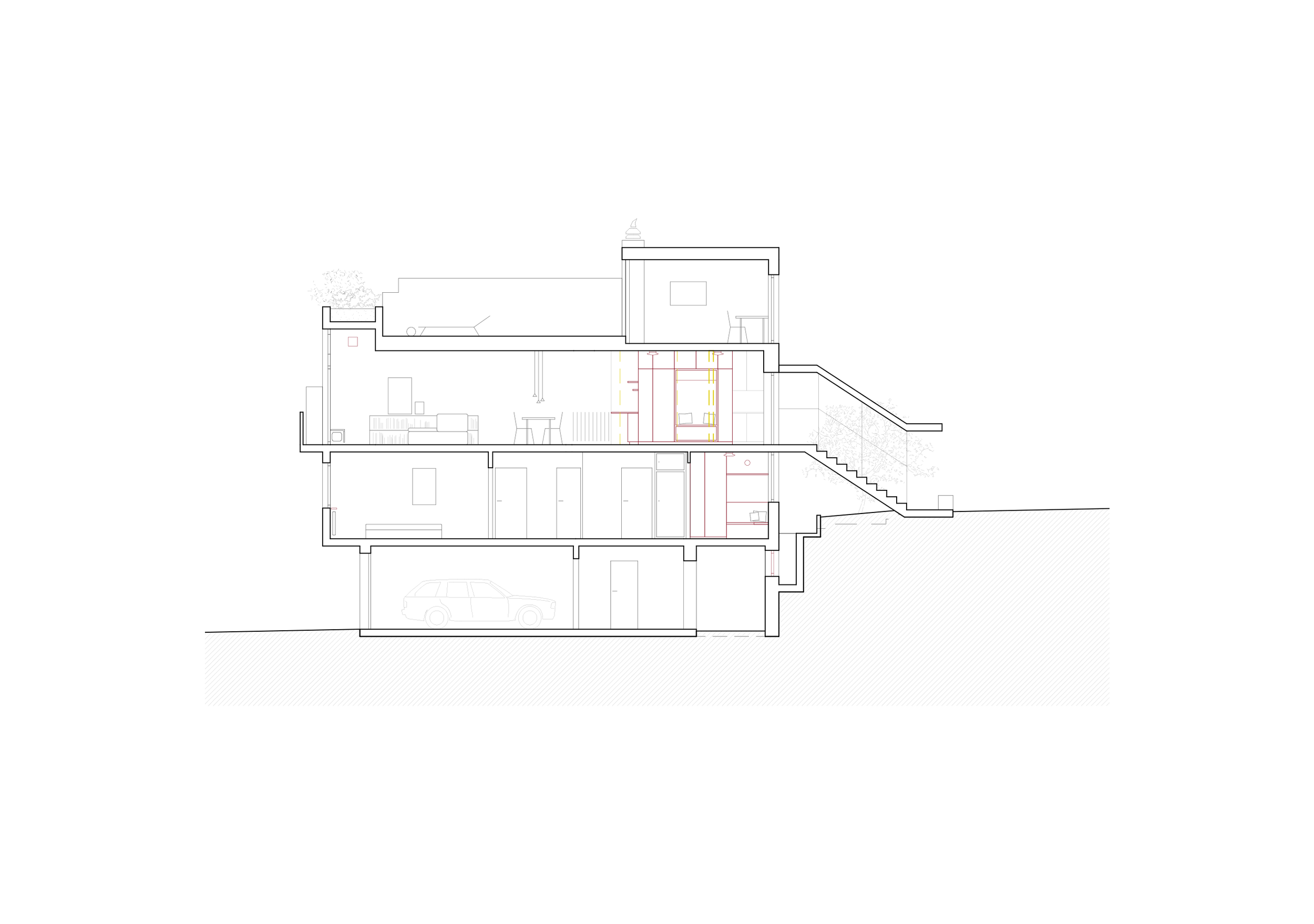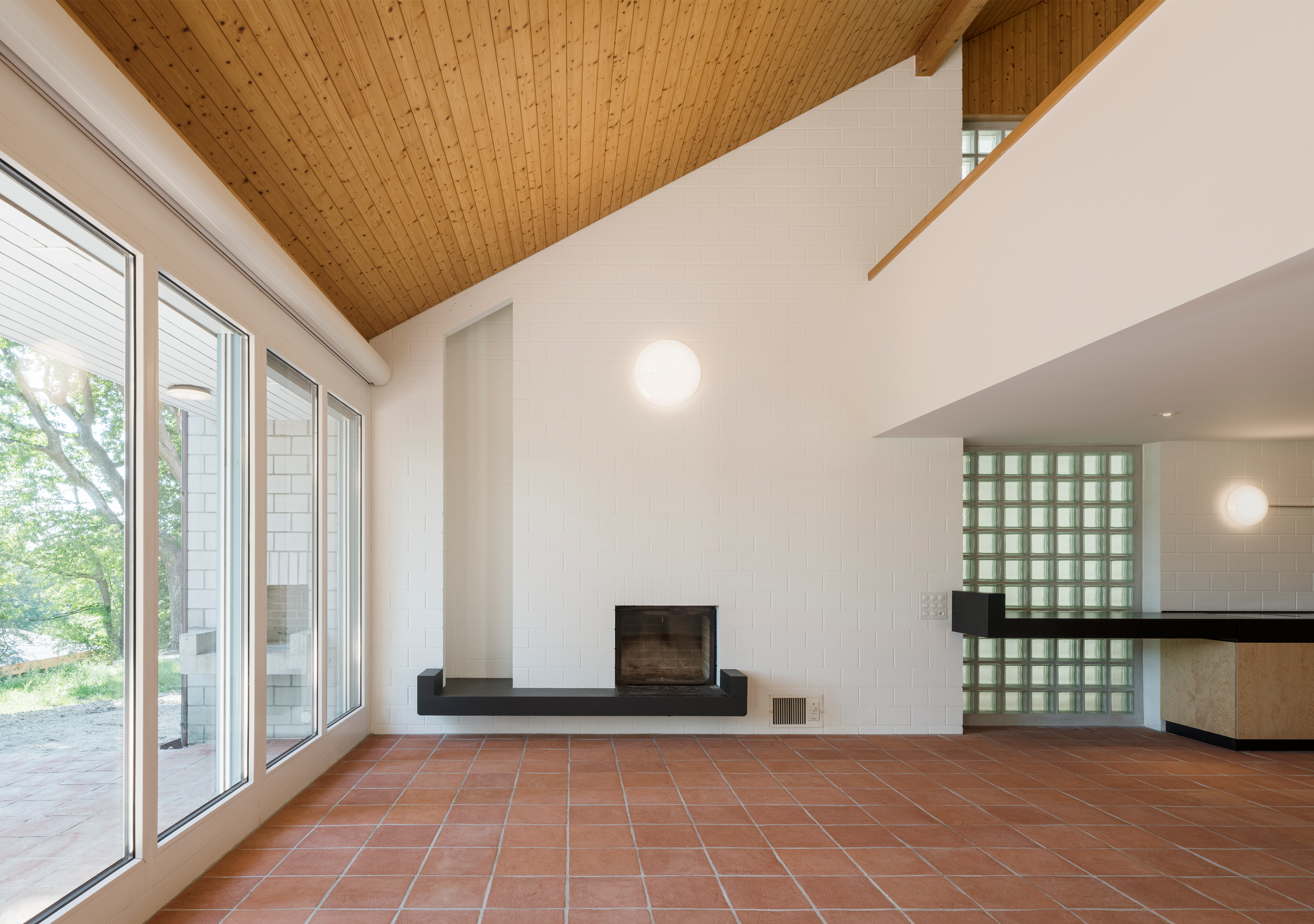Direktauftrag privat | 2021 | Realisierung 2022
The kindergarten is located like a green island in the conurbation, surrounded by woodlands, a playground, leisure facilities and family gardens. A path connects the property with the residential areas to the east and west. The single-storey new building is divided into three tall structures for the main rooms and two lower connecting wings for ancillary uses. The structures with their overhanging roofs give rhythm to the volume, connect to the neighbouring buildings and mark the main use and entrance.
The central entrance hall connects the north and south sides, houses the cloakrooms and provides direct access to the outdoor play areas. Skylights provide daylight and ventilation. The low wings contain toilets, group rooms, technical facilities, a kitchen and meeting rooms. The result is a clearly structured building that emphasises the main functions and blends harmoniously into its surroundings.
See here for more information about the competition.
Images: Beat Bühler / Barbara Bühler
Renovation of a terraced house, Thalwil
Direct private commission | 2021 | Completion 2022
+
Efficient floor plans and sections characterize the structure of the house, which was built in 1962. The basement, which serves as a utility area, and the retreat floor contrast with the living floor, whose extra-high ceilings give the house its characteristic spaciousness. The attic room with terrace, shower, and fireplace invites you to move your everyday life outside.
The new owners wanted to renovate the kitchen, bathrooms, and surfaces. Targeted interventions adapted the house to today's needs: moving a wall on the bedroom floor created space for an additional bathroom, while adjustments to the floor plan in the living area created an open, light-filled space. The new kitchen, with its custom-built cabinets, forms the center of the house.
Images: Mentha Walther Architekten GmbH
Hönggerberg cloakroom and club house
Open competition, 1st place 2017 | Replacement building | Completion 2022
+
The building impresses with its poetic design, the highest sustainability standards and the seamless integration of technology. The clear, land-efficient layout integrates public access routes directly into the building's floor plan.
Two slightly offset volumes under one roof define a publicly accessible path running diagonally across the property, connecting the grass and artificial turf fields and opening up the uses along the "Promenade Architecturale". The upper floor is accessed via single-flight external stairs; thanks to the difference in ground level, the basement can be accessed at ground level from the north.
The structure and façade are made of wood: 14 rows of columns form the basic framework, while the ceilings and façades are made of prefabricated wooden elements. The building services focus on sustainability: heating energy and hot water come from an air/wastewater heat pump, energy from waste water is recovered via a FEKA tank, and a full-surface PV system is integrated into the southern roof.
See here for more information about the competition.
Images: Beat Bühler Photography
Alte Forchstrasse, Forch I
Direct commission | Renovation of detached house with extension to semi-detached house | Completion 2020
+
The main house was built by the owner family in 1933 and extended in 1989. The "Forch I" section of the project shows the part of the house dating from 1933.
Since the closure of the unguarded level crossings in 2012, the house has been accessed via a temporary driveway to the south, which made arrival rather awkward – this was remedied during the renovation. As the original space was no longer needed, the two halves of the house were converted into separate detached houses.
The main entrance to the 1930s house on the north side was removed, the house was reoriented to face south, the garden level was activated and a guest room with bathroom was added. The attic was converted and fitted with dormer windows, the kitchen and bathrooms were renovated, and the floor plans were adapted to today's needs. The extension from the 1980s was oriented to the east, the double garage was converted into a studio with a bathroom, and the outdoor area was landscaped.
A new internal access route, kitchen and acoustic separation on the ground floor enable the house to be used as a family home. All the building services were replaced and the building was upgraded to improve its energy efficiency; heat and electricity now come from geothermal probes and a PV system.
Images: Beat Bühler Photography
Sonnenbergrain, Bern
Direct commission | Renovation of corner detached house | Completion 2013 - 2014
+
The corner house, built in 1901, is listed in Bern's inventory of historic buildings and is classified as noteworthy. Since the owner family moved in in 1957, only minimal alterations had been made, and the fixtures and fittings and building services were severely outdated. Renovation was inevitable, and the aim was to carefully adapt the building to modern requirements while preserving as much of its historic substance and original layout as possible.
The renovation combined comfort with respect for the existing structure: the building services were completely renewed and the living space was expanded through targeted interventions. Interconnected attics were removed and the smallest rooms were eliminated in favour of open-plan living and dining areas, a large room on the upper floor and a family bathroom in the attic. The colour and material concept is based on natural materials, lost elements such as the burlap in the stairwell were reconstructed, and details such as the doorbell sign, bell and stoneware floors were carefully restored.
Images: Architekturfotografie Gempeler
Renovation of a penthouse apartment in Zürich
Direct private commission | 2023 | Completion 2023/2024
+
The penthouse apartment in a listed building is characterized by its unusual geometry. The apartment has two floors. On the ground floor, the existing entrance area has been enhanced and spatially consolidated with a new color scheme. The adjoining kitchen has been renovated. A new bathroom and new built-in cupboards have been installed on the upper floor. In contrast to the bold and striking color scheme on the ground floor, a restrained and minimalist material palette was chosen here. The floors, ceilings, and walls are finished with the same warm gray trowel coating. This is complemented by warm wooden built-in cupboards with wicker fronts.
The result is a calm, warm, and contemplative atmosphere, a place of retreat. In the tower room, high-quality carpentry fixtures were used to create a cohesive, versatile space that serves as a library, TV nook, and home office.
Images: Marcel Rickli
Renovation Schlulhaus Wasserwerkstrasse, Zurich
Planning selection in an open procedure | 2019 | Contract awarded | Completion 2022
+
The three-storey building on the right bank of the Limmat, built in 1783 as the first large factory outside Zurich's city walls and listed as a historic monument, was used as an after-school care centre until 2019. The building was renovated for temporary use for ten years, with the valuable fabric being treated with care, the building services being selectively renewed and interfaces for the planned total renovation from 2030 onwards being taken into account.
The most significant measures were carried out in the basement, with a new multi-purpose hall, catering kitchen, cloakrooms and toilet facilities. In the middle section, older alterations were removed and a lift was installed. The ground floor remained largely unchanged, while three classrooms, fire protection measures, new surfaces and lighting were added to the upper floor; components relevant to the preservation of historical monuments, such as stucco work, were repaired.
See here for more information about the competition.
Images: Exterior view before renovation: Beat Bühler Photography | Interior views: Mentha Walther Architects Ltd | Exterior view at night, detail of lighting: Alexander Gemepeler Architectural Photography
Alte Forchstrasse, Forch I
Direct commission | Renovation of detached house with extension to semi-detached house | Completion 2020
+
### **+**
The main house was built by the owner family in 1933 and extended in 1989. The "Forch I" section of the project shows the part of the house dating from 1933.
Since the closure of the unguarded level crossings in 2012, the house has been accessed via a temporary driveway to the south, which made arrival rather awkward – this was remedied during the renovation. As the original space was no longer needed, the two halves of the house were converted into separate detached houses.
The main entrance to the 1930s house on the north side was removed, the house was reoriented to face south, the garden level was activated and a guest room with bathroom was added. The attic was converted and fitted with dormer windows, the kitchen and bathrooms were renovated, and the floor plans were adapted to today's needs. The extension from the 1980s was oriented to the east, the double garage was converted into a studio with a bathroom, and the outdoor area was landscaped.
A new internal access route, kitchen and acoustic separation on the ground floor enable the house to be used as a family home. All the building services were replaced and the building was upgraded to improve its energy efficiency; heat and electricity now come from geothermal probes and a PV system.
Images: Beat Bühler Photography
Jägerstrasse, Muri in Bern
Direct commission | Renovation of a single-family home | Completion 2016
+
The detached single-family home was built in 1919 in chalet style and extended in the 1960s. The house is in good condition and well maintained. Due to the time since the last renovation, the focus of this conversion was on refurbishing the kitchen and bathrooms and enlarging the terrace.
Using simple means, targeted interventions and individual original fixtures, the house was modernised with great finesse. The kitchen was renovated and opened up to the dining room, and the bathroom on the first floor was enlarged and adapted to modern requirements. A new spacious veranda with a wooden pergola was built in the garden.


























































































































